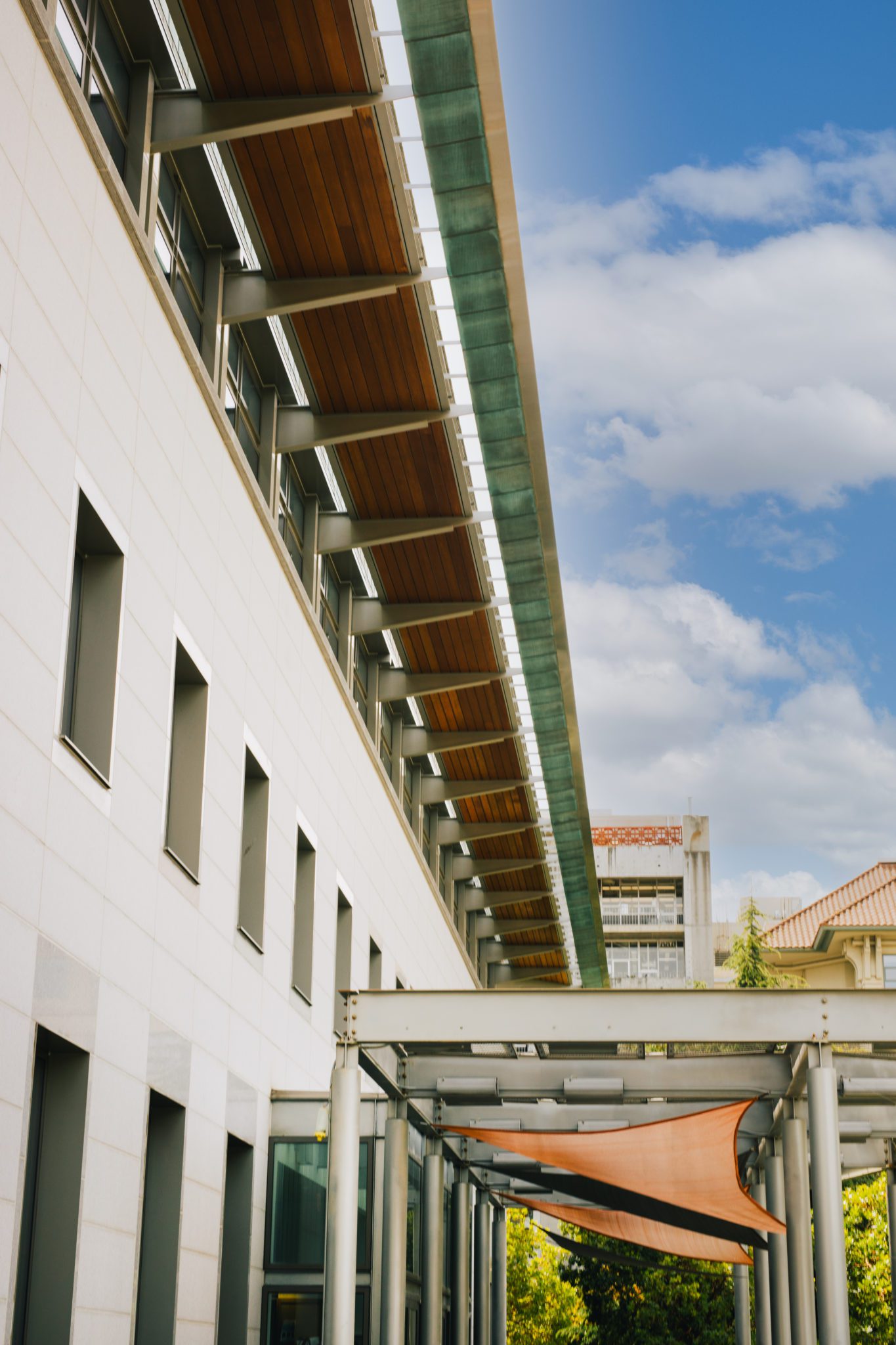Stanley Hall serves as the Berkeley hub for multidisciplinary research and teaching involving the biological sciences, physical sciences, and engineering.
The 285,000 square foot building houses classrooms, auditoriums, faculty research labs, shared facilities, and the Department of Bioengineering, and is located at the East Gate of the UC Berkeley campus next to the Hearst Memorial Mining Building.
Stanley Hall serves as the Berkeley hub for multidisciplinary research and teaching involving the biological sciences, physical sciences, and engineering. The 285,000 square foot building houses classrooms, auditoriums, faculty research labs, shared facilities, and the Department of Bioengineering, and is located at the East Gate of the UC Berkeley campus next to the Hearst Memorial Mining Building.
Stanley Hall houses 40 research laboratories for QB3 faculty affiliates; specialized core research support facilities including the Biomolecular Nanotechnology Center, a tissue engineering facility, a specialized optics suite, and a regional NMR facility; and administrative offices for QB3 and the Department of Bioengineering. The building is also home to the QB3 Garage@Berkeley, a biotech incubator designed to foster new companies.
The first-floor teaching and meeting facilities include a 300-seat auditorium, a second auditorium for 120, a third auditorium for 45, and a multimedia classroom with flexible space for 45 that features state-of-the-art equipment to support teaching and lectures. The first floor also features a café with indoor and outdoor seating.
In many ways the building is designed to actually change the way research is done.
First, many floors feature a mixture of bench labs and computational suites, helping to stimulate a blend between experimental and theoretical approaches.
Second, neighborhoods of three to four labs were created on each floor, with neighbors from different disciplines sharing equipment space and a common workroom. The workroom serves as the community center for each neighborhood, offering space for informal collaboration and socializing.
And third, a large amount of space is dedicated to common areas. The main atrium, lower atrium, conference rooms on each floor, and café offer inviting spaces for interaction and exchange.
The building’s exterior materials include Sierra granite and copper, materials used on other classical buildings on the UC Berkeley campus such as the Hearst Memorial Mining Building and Doe Library.
Construction was completed in 2007, with a budget of $162.3 million. Funds came from a combination of state and private sources.
Project team:
Architect: Zimmer Gunsul Frasca Partnership
General Contractor: McCarthy Building Companies Inc.
Project management: UC Berkeley Capital Projects
